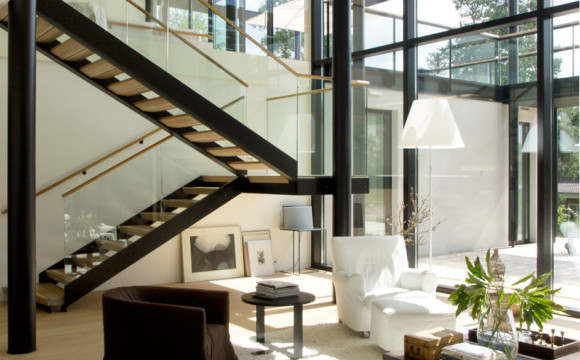
This interior demonstrates how hard architectural lines are softened with finishes and furnishing to blend seamlessly.
A light filled interior bordered by glass provides lots of natural light and gives the impression of a large open space, where actually the living area is relatively small.
The light timber flooring continues to the stairs and handrail of the staircase, softening the dramatic black frame and columns.
Glass panels along the stairs give the appearance of a suspended or floating staircase, the transparency allow visual of the walls creating the illusion of space.
Furnished with a mix of classic and contemporary pieces in a neutral palette continuing the flow in contrast with the white walls.
The furniture selections show a good use of space for functionality by using both square set pieces with curved classics to remove hard edges in the layout.
Textured fabrics and timber surfaces add a warmth to this interior without losing the charm of the architectural design.
Accessorised with beautifully, this completes the picture.

